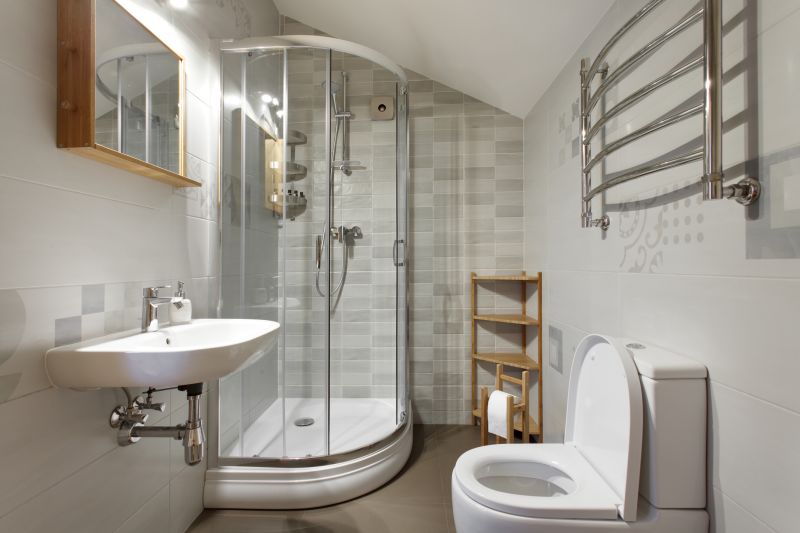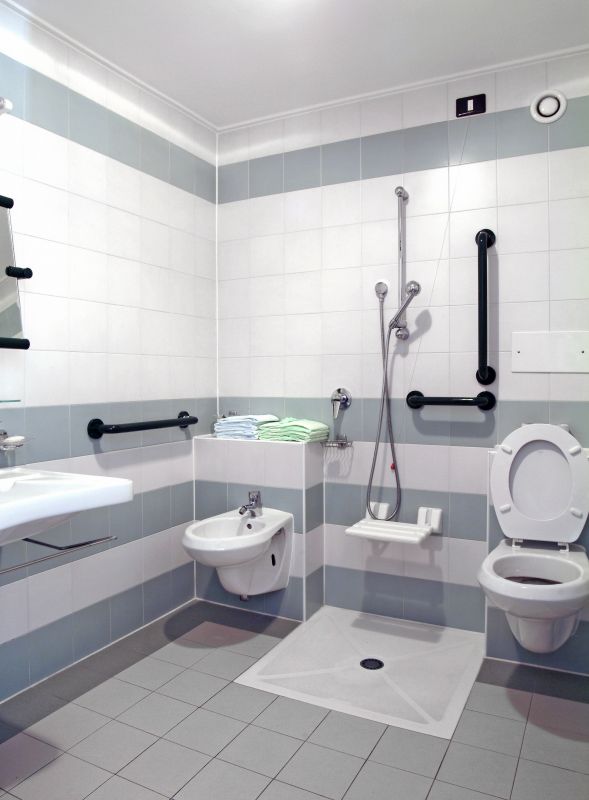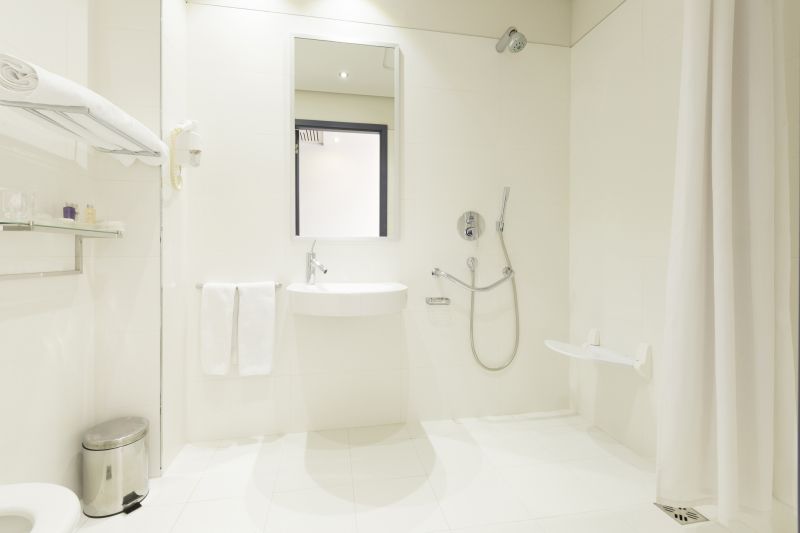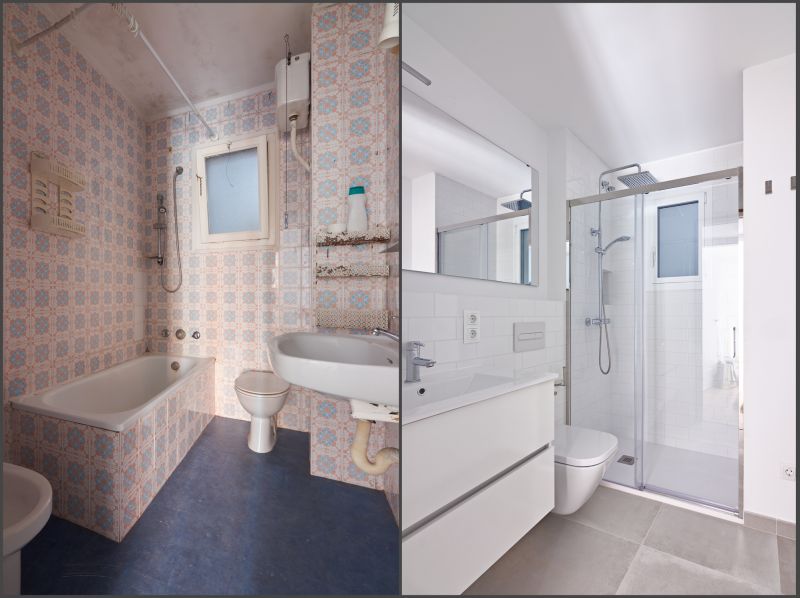Small Bathroom Shower Layouts for Better Space Management
Designing a small bathroom shower requires careful planning to maximize space and functionality. Effective layouts can create a sense of openness while maintaining practicality. Choosing the right configuration involves understanding the available space, user needs, and aesthetic preferences. Innovative solutions can transform even the most compact bathrooms into comfortable and stylish areas.
Corner showers utilize often underused space, fitting neatly into a bathroom corner. They are ideal for small bathrooms, offering a compact footprint without sacrificing style. Options include curved glass enclosures or angular designs that maximize space efficiency.
Walk-in showers provide a seamless look and make small bathrooms appear larger. They often feature frameless glass and minimalistic hardware, creating an open feel. These designs are easy to access and can include built-in shelving for storage.




Choosing the right shower layout in a small bathroom involves balancing space constraints with functionality. Compact shower stalls with sliding doors can save room, while glass panels open up the visual space. Incorporating built-in niches and shelves can reduce clutter, making the area appear more spacious. Materials such as clear glass and light-colored tiles enhance the sense of openness, creating a bright and airy environment.
| Layout Type | Ideal Space Size |
|---|---|
| Corner Shower | 25 to 36 inches |
| Walk-In Shower | 30 to 48 inches |
| Tub-Shower Combo | 36 to 60 inches |
| Recessed Shower Niche | Varies based on design |
| Sliding Door Shower | 30 to 36 inches |
Innovative shower layouts can incorporate space-saving features such as pivoting doors, curved enclosures, and integrated seating. These options not only optimize the available area but also add aesthetic value. Proper lighting and reflective surfaces further enhance the perception of space, making small bathrooms more functional and visually appealing.
Incorporating accessible features into small bathroom showers can improve usability for all users. Low-threshold designs and grab bars can be integrated seamlessly without compromising style. Thoughtful planning ensures that even compact spaces meet accessibility standards while maintaining a sleek appearance.





